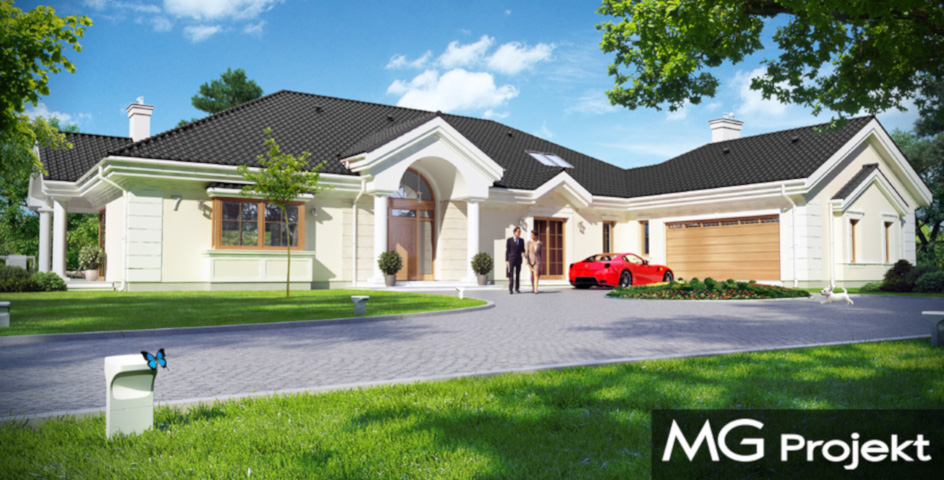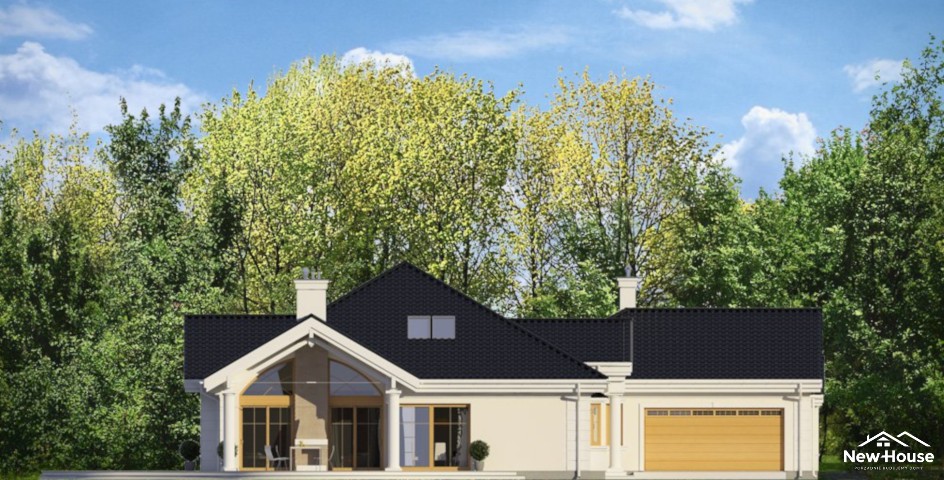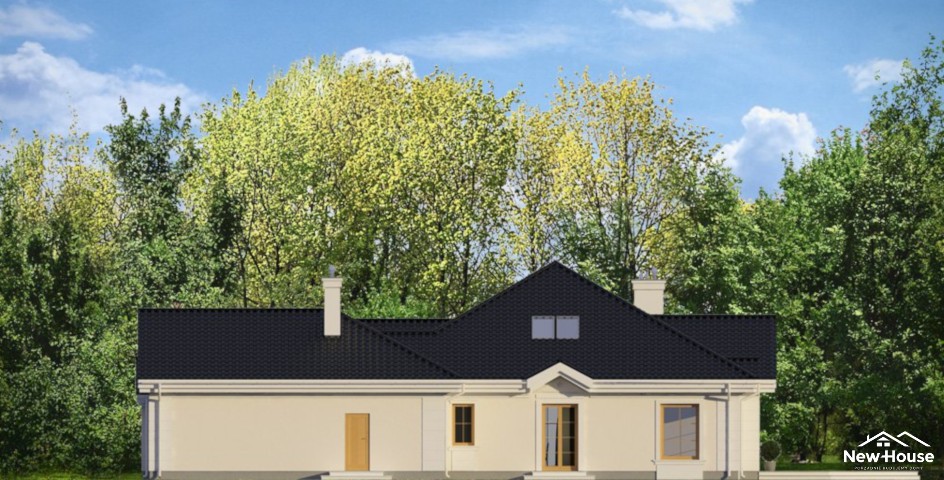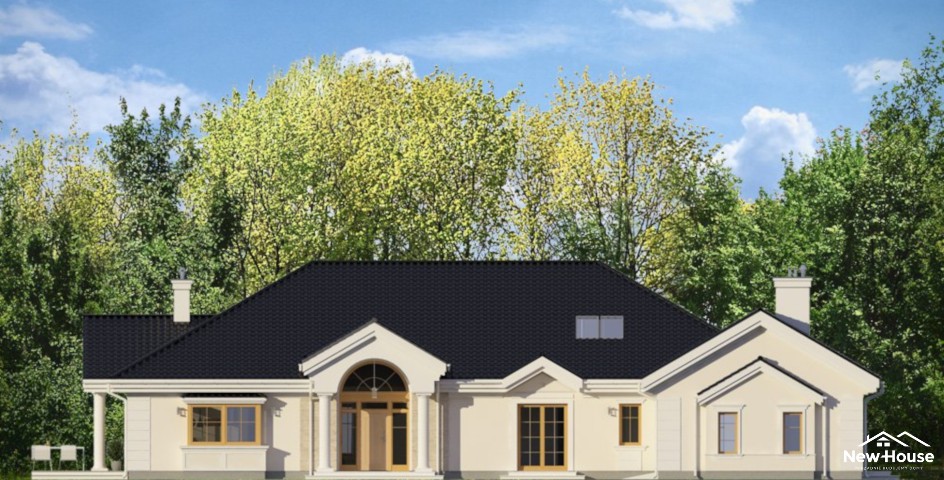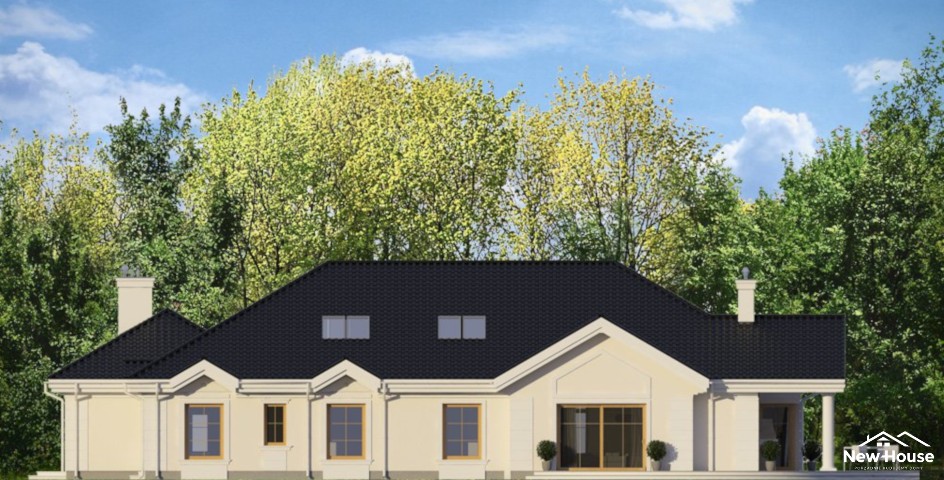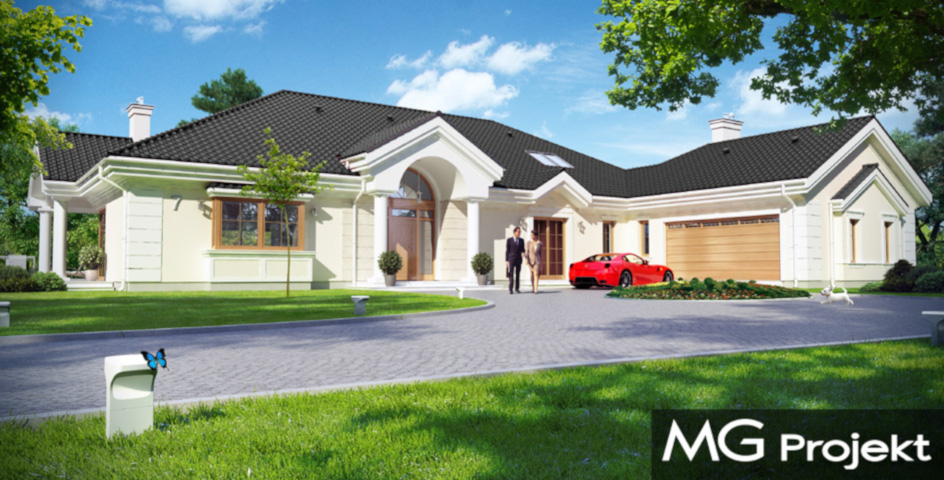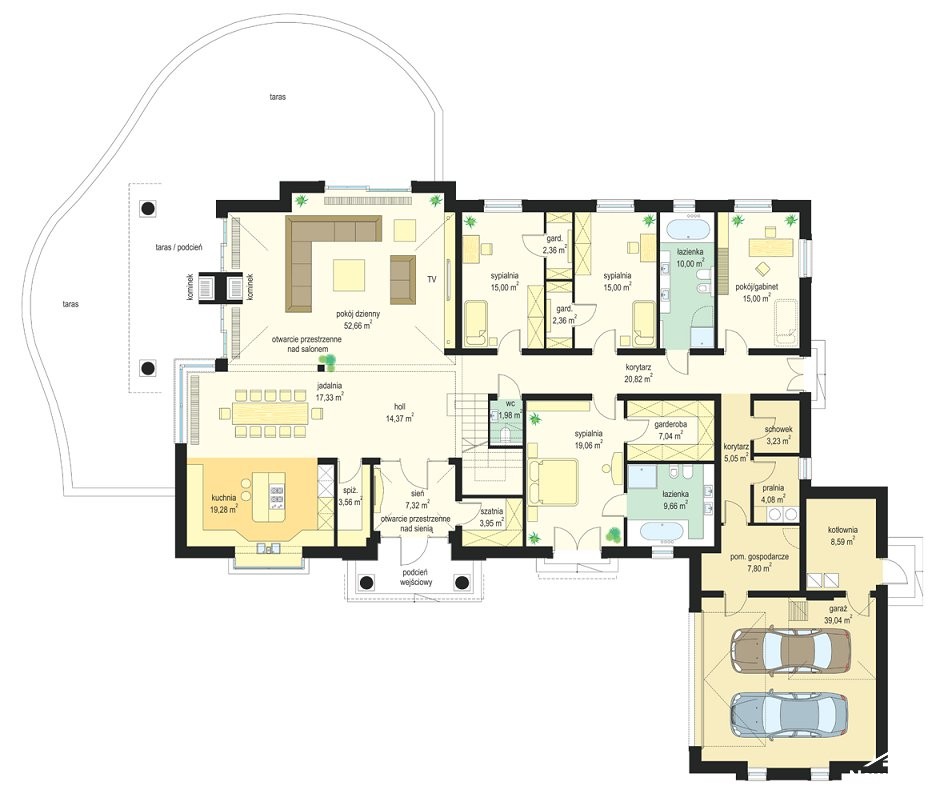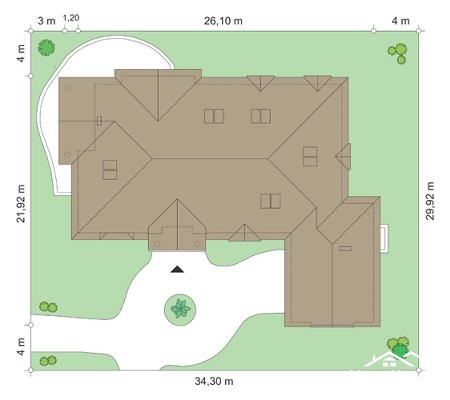"Park Residence 2" is a reduced version of the "Park Residence" project. It is an extensive, one-story villa with remarkable architecture, covered with a hipped roof with beautiful glazing that gives lightness to the body. The interior of a single-family house is thoughtful and practical. A spacious living room with a fireplace combined with a comfortable dining room and a kitchenette makes an impression. The rest of the usable area of the house has three bedrooms, a bathroom and a spacious bedroom with a bathroom and a dressing room. At the end of the corridor there is a technical part of the house: a storage room, a laundry room, a utility room, a boiler room and a garage for two cars. The attic located under the roof can be adapted to the attic, thanks to which we obtain an additional 60 m2 of usable space. The ready-made house design "Rezydencja parkowa 2" is a functional villa that will perfectly fit into the city's land development plan. Turnkey house construction with our construction company will be stress-free and in no time. We encourage you to read the construction cost calculator.
Rezydencja Parkowa 2 - spacious, elegant house
Are you dreaming of a large house that will be built in a good style? Without a doubt, we can recommend the Rezydencja Parkowa 2 project. This is another version of the project of houses in Parkowa - we offer various variants of the Park Villa and the Park Residence. Why do we offer different versions of the project? What makes Rezydencja Parkowa 2 different? We are in a hurry with the answer.
We are a New-House company and we have been building houses since 1991. Investors always like the results of our work, because we use both theoretical knowledge and extensive experience at work. We know that cooperation with the client does not start only at the stage of starting the construction itself, but much earlier. We always support people who ask us for help in choosing a house project. We are aware of how important this decision is and how, therefore, it can be difficult.
Sometimes investors like a particular house design in terms of architectural style and overall construction concept, but do not like the size of the house or the layout of the rooms, for example. The needs of each investor differ, sometimes only slightly and sometimes very significantly. Our task is to support the customer. For this reason, we have decided to prepare various projects for houses that are of greatest interest to you. Among them is Rezydencja Parkowa 2. What distinguishes it, what are its advantages?
Park Residence Project 2
The project of Rezydencja Parkowa 2 is undoubtedly very interesting. It is a spacious, impressive house with an area of 256 square meters. The arrangement of the house is laid out on one floor, because Rezydencja Parkowa 2 is a modern one-story house. Intelligent, thoughtful arrangement of all rooms allows for free functioning of all household members and their full satisfaction and comfort.
We enter the residence from the entrance arcade, which is provided by a brick roof at the front. The first room is the hall, which, despite the traditional simplicity of the room, is delightful in this edition. There is a spatial opening above the hall, thanks to which you get a very high and equally attractive ceiling. The next steps lead straight to the dining room. It has a large area, and we gain even more space by the fact that it is located next to the open kitchen. The Rezydencja Parkowa 2 project is also enriched with a pantry adjacent to one of the kitchen walls. Thanks to this, arranging the kitchen space is much easier - in the pantry you can store pots, trays, kitchen utensils, as well as homemade preserves.
Right behind the dining room there is a living room, which is to be used in the apartment as a place to spend time together and integrate. Here you can watch TV together, talk for hours, and organize larger meetings with friends. In the living room you will find a fireplace that perfectly complements the style of the arrangement. From the room you can observe the beautiful terrace space outside the window. There is also a toilet in this living part of the house.
On the other side of the house, Rezydencja Parkowa 2 is a part of the bedroom, it is away from the day zone, which gives you peace and quiet. House plan Rezydencja Parkowa 2 has three bedrooms. One of them, the largest, is developed enough to provide the household with a higher level of comfort. From this bedroom you can go straight to the attached bathroom and wardrobe. What's more, the bedroom in the project also has an exit directly to the front terrace.
The next two bedrooms are slightly smaller, but both of them also have small wardrobes added. There is also a shared bathroom next to these rooms. In this part of the house there is also an additional room, ultimately planned as a study or office.
The house design of Rezydencja Parkowa 2 also provides a large economic space. Thanks to this, the organization of home life is much easier and more efficient. The economic zone includes a locker, laundry, boiler room and an additional room for any purpose. This part of the house also serves as a connection between the living area and the garage. It is part of the building which is slightly extended to the front. Rezydencja Parkowa 2 is designed to provide a garage for two car spaces. It is a comfortable solution.
Park residence 2 - facade design
The Rezydencja Parkowa 2 project is not only interesting in terms of interior design. The house is immediately amazing when you look at it. The space of the house has been planned mainly on one floor (there is also an attic, which usually serves as an attic), and thus gives the impression of a real, spacious residence. The bright façade creates the image of an elegant, modern style. The contrast with the 35 degree dark-tiled roof allows you to emphasize the aesthetic combination of innovation and classic.
House design Park Residence 2 takes into account the use of a large space for a terrace and a garden. One of the terraces is located on the left side of the house and has a very original semicircle shape. The view has a green space and is possible from almost any room in the house. As for the Rezydencja Parkowa 2 project, the construction by New-House may take place to the developer state, but we can also take care of the turnkey construction of the house and the arrangement of the areas around the house. Thanks to this solution, the garden and green space of the plot will be consistent with the entire implementation of the residence.
Willa Parkowa 2 - realization by New-House company
Did you like this project? It is not surprising that this is a unique arrangement. You will gain a very large usable space, and the possibility of using the attic and its additional 60 square meters. There may be an attic there, but it could also be another living space - bedrooms, guest rooms, or maybe a space for creative work or study? We leave the decision for you.
The house design also impresses with a beautiful arrangement. Design architects from New-House are specialists in their profession. They know their work very well, and the effects can be admired by looking at the house plan and its visualization. As for the Willa Parkowa 2 project, the project is available for viewing on the website of our company New-House - https://new-house.com.pl/ . You will also find here projects of other houses, as well as their prices and the potential costs of building a house to the developer state. Moreover, our company offers investors an innovative tool to estimate the initial costs of building a house, according to their own design. The house construction calculator can be used after entering the link: https://new-house.com.pl/kalkulator-budowy-domu .
New-House has a very wide range of services. We offer our clients professional advice, project sales, as well as individual project execution. We build a house to a shell, developer state, as well as turnkey houses. We also offer a service that includes garden architecture and landscaping around the house. Regardless of what form of cooperation you are interested in - we cordially invite you to cooperate. We will build the Rezydencja Parkowa 2 house for you and it will undoubtedly be the house of your dreams!
House plan, Parkowa 2 residence - details of implementation
Are you dreaming of a large, elegant one-story house? It is worth checking the details of the Rezydencja Parkowa 2 project. It is a beautiful house with a large usable space, which is distinguished by a facade in the style of a modern facade. What does its interior look like? How many rooms does it include? Will it meet your expectations? We will help you find answers to these questions.
As a New-House company, we have already completed over 1,500 single-family houses throughout Poland. Among them were, among others, small single-family houses, modern city villas, luxurious residences and much more. The database of ready-made projects that we offer to our clients ( https://new-house.com.pl/projekty-domow ) abounds in thousands of proposals, and clients always have the option of individual cooperation with one of our architects. Thanks to an offer constructed in this way, we are sure that our client will easily find a house design that will perfectly meet his expectations. We know, however, that some projects are particularly popular among investors. For example, the Rezydencja Parkowa 2 project is honestly appreciated by many people. What influences such a positive choice of the project? We answer in this text!
What does Rezydencja Parkowa 2 look like? Step by step implementation
Rezydencja Parkowa 2 is the second version of the popular Rezydencja Parkowa project ( https://new-house.com.pl/projekt/1140 ). Although the leading design style has remained unchanged, some changes can be noticed. This proposal will be especially appreciated by investors who are looking for a house in which the entire usable space will be stretched over the entire width of one floor, and the building will be surrounded by a beautiful garden.
A one-story house will undoubtedly be appreciated by everyone who cares about the comfort of movement guaranteed by single-story houses. Unfortunately, in the case of multi-storey houses and houses with an attic, you have to take into account the stairs, which may turn out to be a lot of difficulty in everyday life. Families with small children, the elderly or people with disabilities should especially take this into account. Who else is Rezydencja Parkowa 2 recommended to? Anyone who appreciates comfort, a large area and well-organized economic space. We also recommend it to people who appreciate the manor style made in the form of modern elegance.
Park Residence 2 - technical issues
Rezydencja Parkowa 2 is a one-story house made of brick technology. Its area covers exactly 256.91 square meters, while the cubic capacity of the building is 1,570 cubic meters. The project also includes an attic, its area is 98.90 square meters - it is a great complement to the economic zone of the house. This space, if necessary, can also be adapted as a living area.
The height of the house is 7.40 meters (7.68 meters with the foundation). The building was covered with a hipped roof with a 30-degree slope. The roof area is 520.04 square meters, ceramic tiles are used for the covering.
The Rezydencja Parkowa 2 house is 27.30 meters wide and 21.92 meters long, therefore a plot of land with minimum dimensions of 35.30 meters wide and 29.92 meters long will be required to build it. This is due to the necessity to maintain appropriate distances from the plot boundaries (4 meters from the facade with windows and / or doors, 3 meters from the facade without windows and doors).
The foundation of the house is performed with the use of concrete strip foundations and foundation walls made of concrete blocks. In turn, the external walls of the houses are made of brick with the use of Porotherm 25 blocks, polystyrene and thin-layer plaster. In turn, the building's ceiling is monolithic reinforced concrete.
Park Residence 2 - interior design
The design of Rezydencja Parkowa 2 was made in a manor house style, therefore the entrance to the house through an arcade created thanks to a column portico. It is an effective and practical solution. After crossing the threshold of the building, the first room is the hall above which there is a spatial opening. Next to the hall, there is also a cloakroom where you can store seasonal outerwear and shoes.
Going further you will find yourself in the spacious living area of the house. It is a large, open space that combines a living room, dining room, hall and kitchen with an additional pantry. The individual rooms are not separated from each other by partition walls, thanks to which even more space has been optically created. The living room itself is extremely impressive - there is a spatial opening above it, it has been equipped with a fireplace, from the room you can also go directly to the magnificent terrace. You can also admire the garden from the living room thanks to the large glazed walls. The project's day zone is the perfect place to spend time together with family, as well as to meet friends.
Another zone of the house is the bedroom area. Rezydencja Parkowa 2 has been equipped with three bedrooms, thanks to which the house will suit even a family of five. The largest double bedroom (19 square meters) has an attached private bathroom and a dressing room. A second bathroom and toilet have been planned for the rest of the household. In this part of the house there is also an additional room that can be arranged as an additional bedroom, guest room or office - its purpose depends only on the investor's needs.
The last zone of the project is the economic part. Many customers especially appreciate the Rezydencja Parkowa 2 project for its well-organized, large economic zone. It houses such rooms as a boiler room, a laundry room, a storage room and a general utility room. The zone also acts as a functional connection between the residential part of the building and the two-car garage, which is built into the body of the building.
All rooms and their dimensions in the Rezydencja Parkowa 2 project:
- Vestibule - 7.32 m²
- Hall - 14.37 m²
- Dining room - 17.33 m²
- Kitchen - 19.28 m²
- Pantry - 3.56 m²
- Living room - 52.66 m²
- Corridor - 20.82 m²
- Room - 15 m²
- Dressing room - 2.36 m²
- Room - 15 m²
- Dressing room - 2.36 m²
- Bathroom - 10 m²
- Room - 15 m²
- Room - 19.06 m²
- Dressing room - 7.04 m²
- Bathroom - 9.66 m²
- WC - 1.98 m²
- Dressing room - 3.95 m²
- Corridor - 5.05 m²
- Utility room - 3.23 m²
- Utility room - 4.08 m²
- Utility room - 7.80 m²
- Boiler room - 8.59 m²
- Double garage - 39.04 m²
Construction of a house Rezydencja Parkowa 2 with the New-House company
Did you like this project? It is worth commissioning a trusted, proven company. New-House has been operating on the market since 1991 and has over 1,500 completed single-family houses, some of them can be viewed on the website: https://new-house.com.pl/realizacja . We provide efficient, solid construction of a turnkey house in nine months. Moreover, the entire project will be covered with a ten-year quality guarantee. We care about the satisfaction of our customers! We encourage you to read the opinions on our work: https://new-house.com.pl/referencje .
Rezydencja Parkowa 2 can be your dream home - we encourage you to cooperate!
