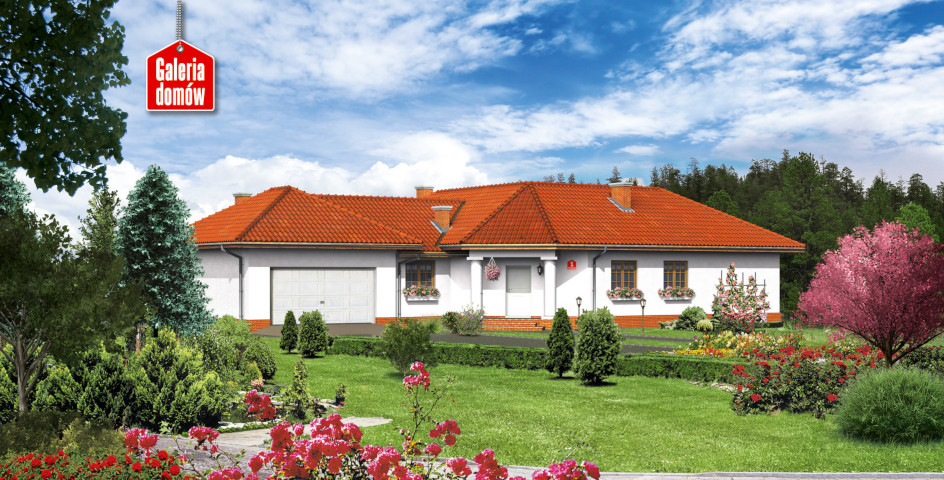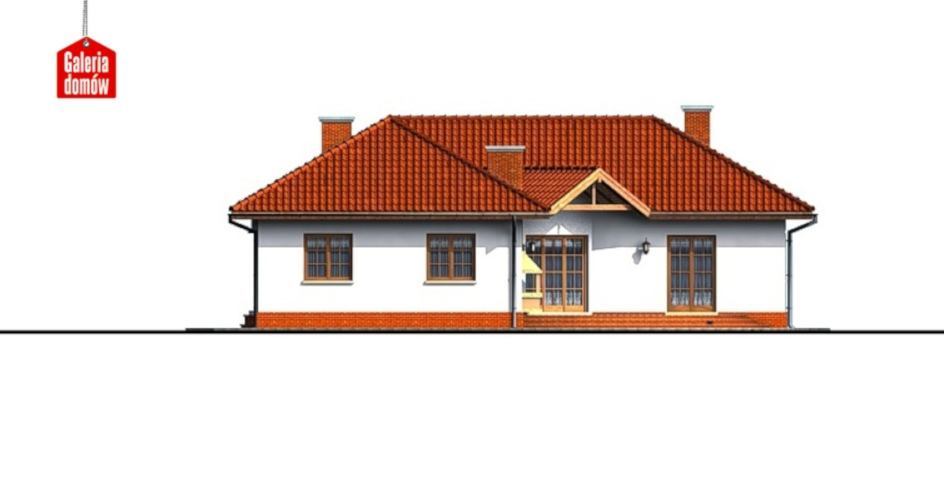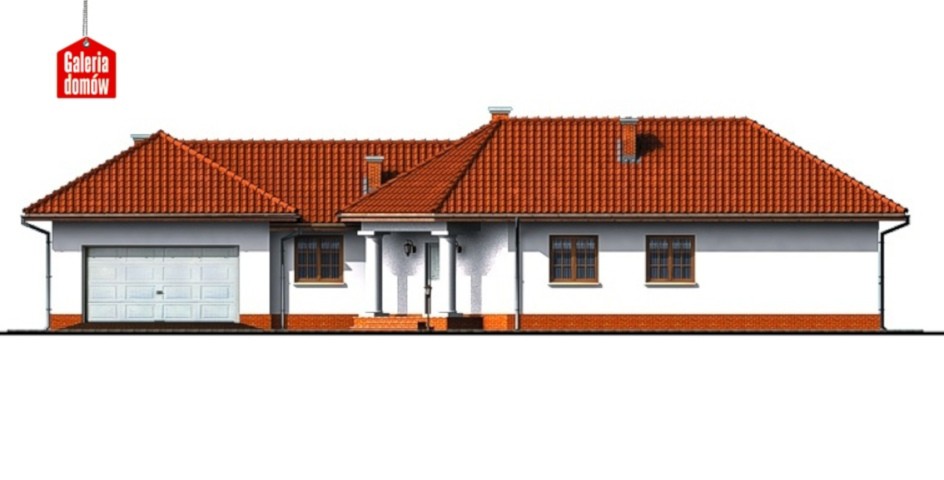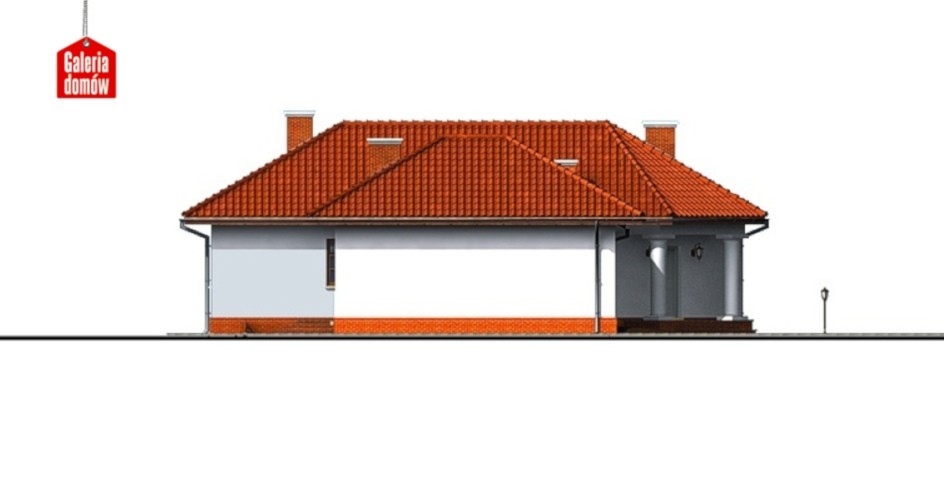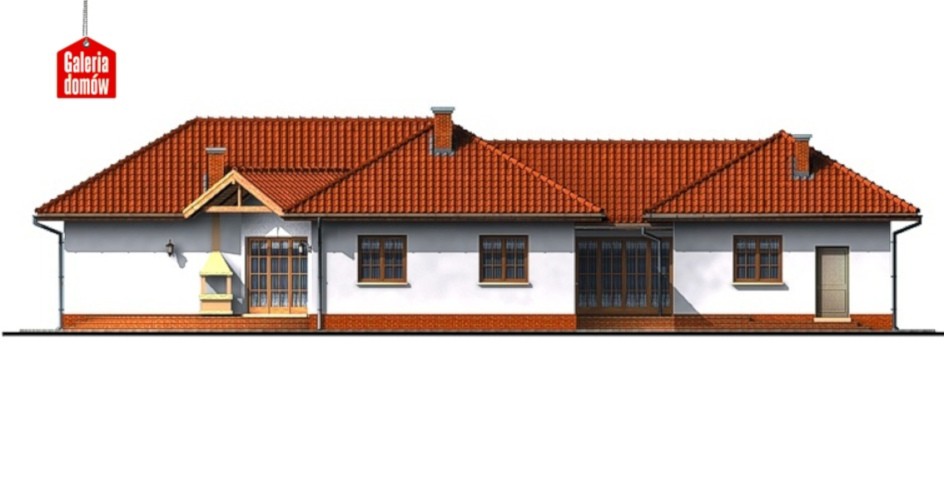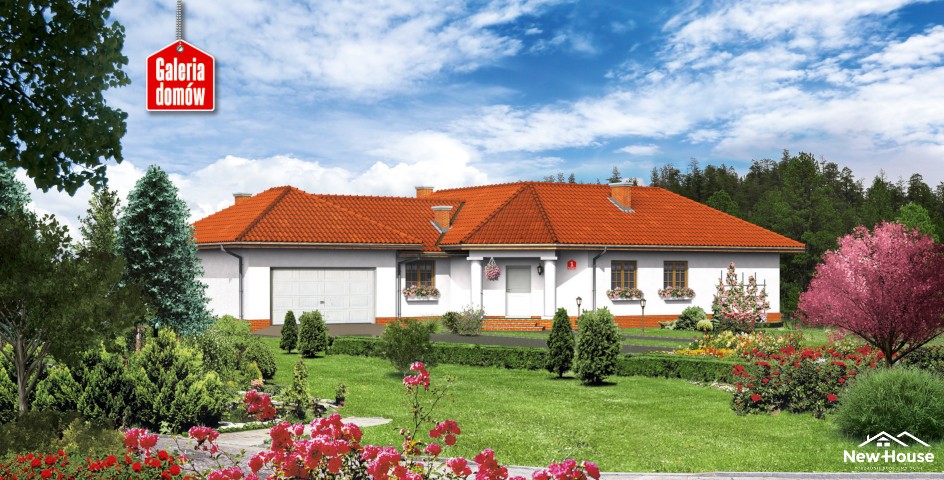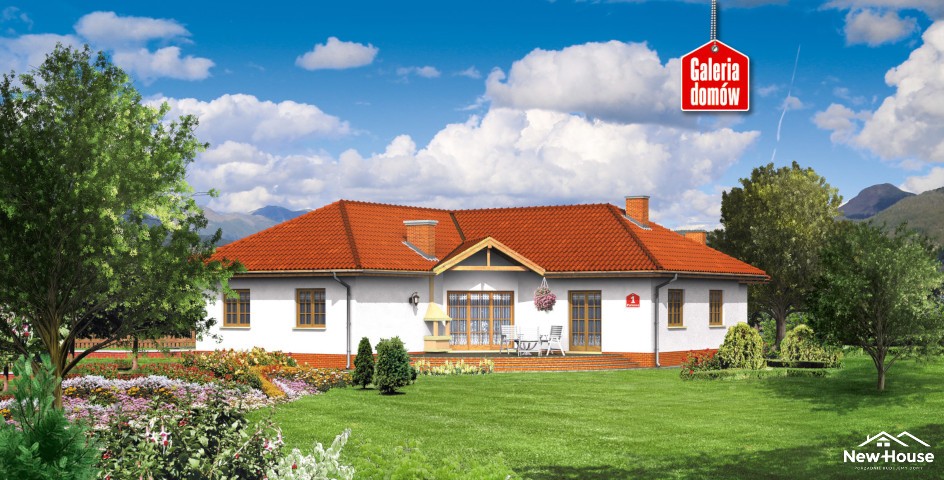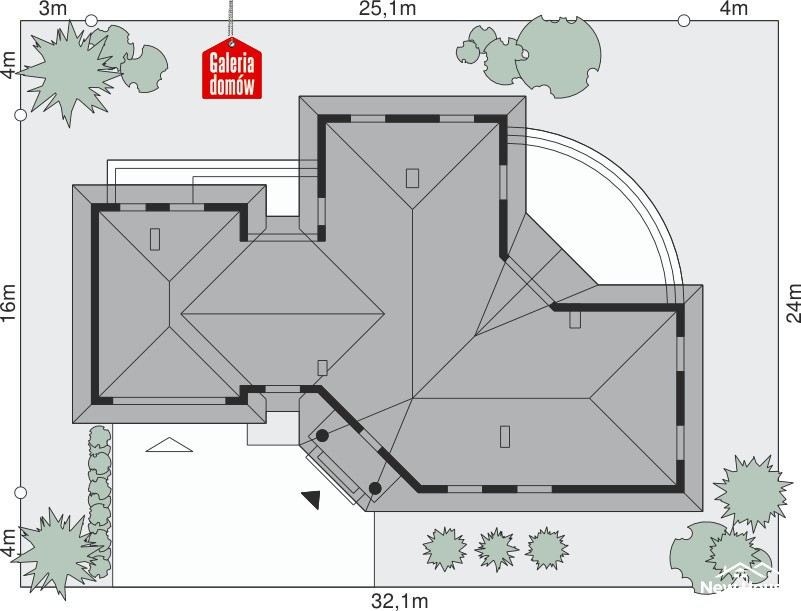The ready project of the single-family house "Dom przy Parkkowej" is a spacious one-story house with a usable area of 174.5 m2. The house looks very attractive. It was covered with an envelope roof, which is one of the most reliable roofing materials and enhances the aesthetic value of the house. The roof slope is 30 degrees. The architect included a double garage in this project, which will be practical for families using two cars. It was created for people planning to build a brick house and will meet the requirements of a family of 4-6 people. The recommended technology for its implementation is brick technology. The house can be built as a free-standing building on a plot with a minimum dimensions of 32.1 mx 24.00 m. Moving around the house "Dom przy Parkkowa" will be very comfortable due to the fact that all rooms are at the same level - which is undoubtedly an advantage of one-story houses. After entering the house, you will find yourself in the vestibule, on the left side of which there is a wardrobe where you can leave outer covers. Going straight, we go to the day zone, which will surely satisfy the enthusiasts of open spaces, as it connects the hall, living room, dining room and kitchen. The living room area is 32.9 m2 and the kitchen and dining area is 36 m2. The combination of these rooms makes the interior very spacious and offers many arrangement possibilities. The interior is very well lit thanks to large glazing. In the open kitchen, while preparing meals, you can participate in conversations with the household members in the living room or dining room, which will be conducive to integration. From the kitchen we can go to the boiler room and through the boiler room to the garage. In this part of the house, from the garden, there is a utility room that will help the family keep order. From the living room, you can go out to a beautiful, large terrace, which will be an ideal place to relax and spend time with your loved ones. The bedroom area includes four bedrooms and a family bathroom. The master bedroom is separate from the others and has its own bathroom and dressing room, thanks to which you can limit the number of large wardrobes in the room. The "House at Parkowa" project is undoubtedly a project that will provide comfort and convenience to future residents. With New-House you will implement it in three stages: shell, developer and turnkey finish.
