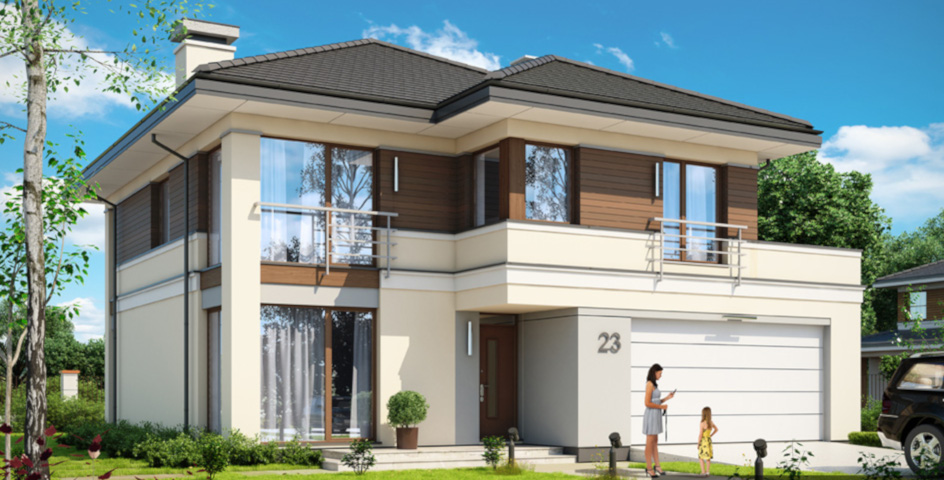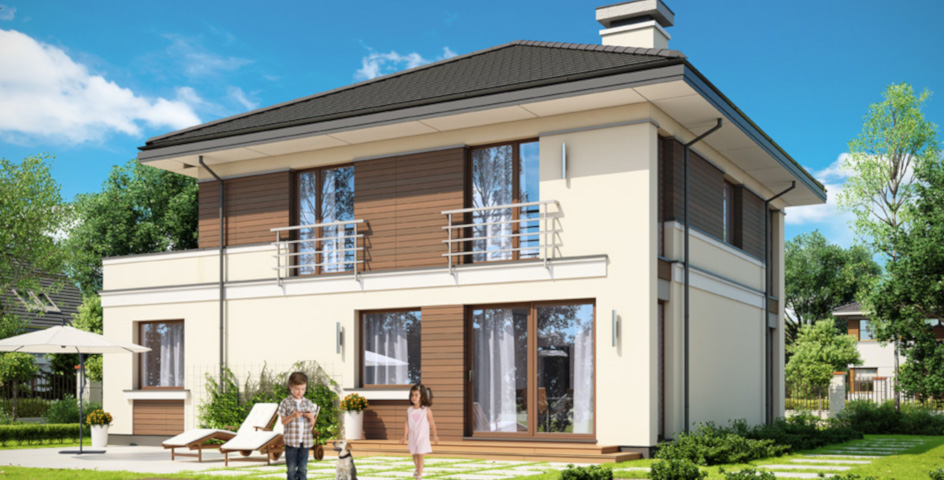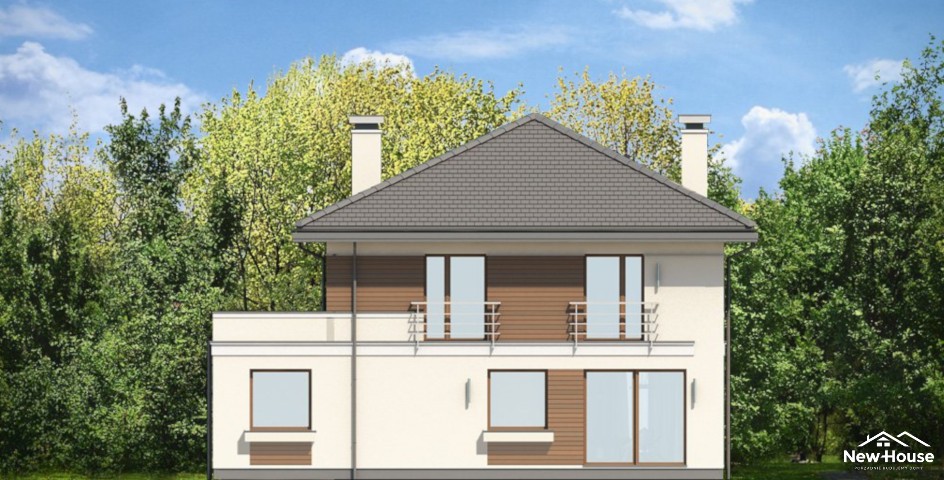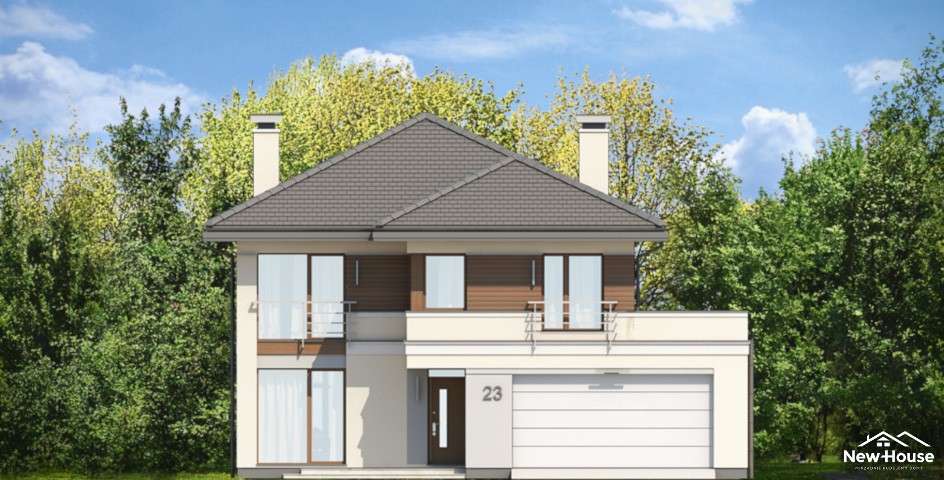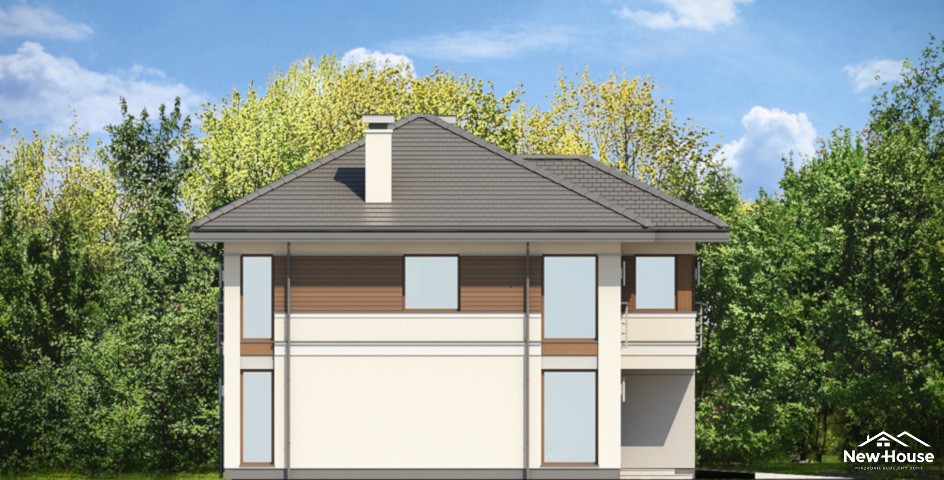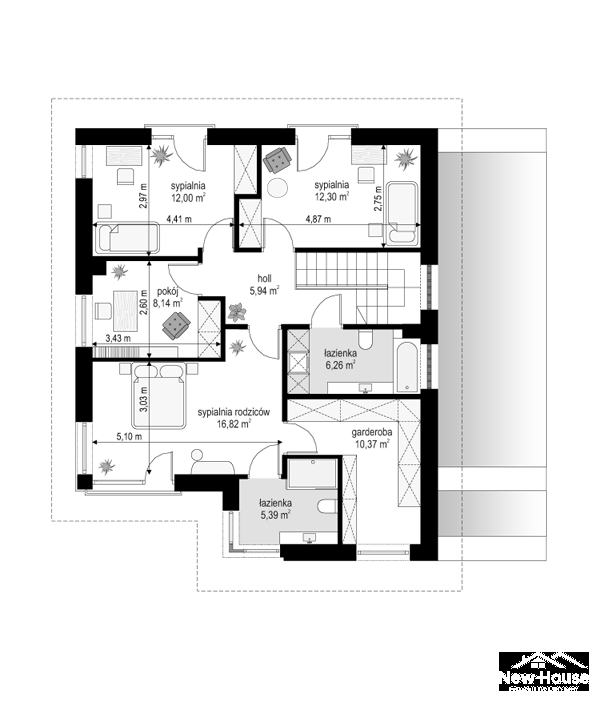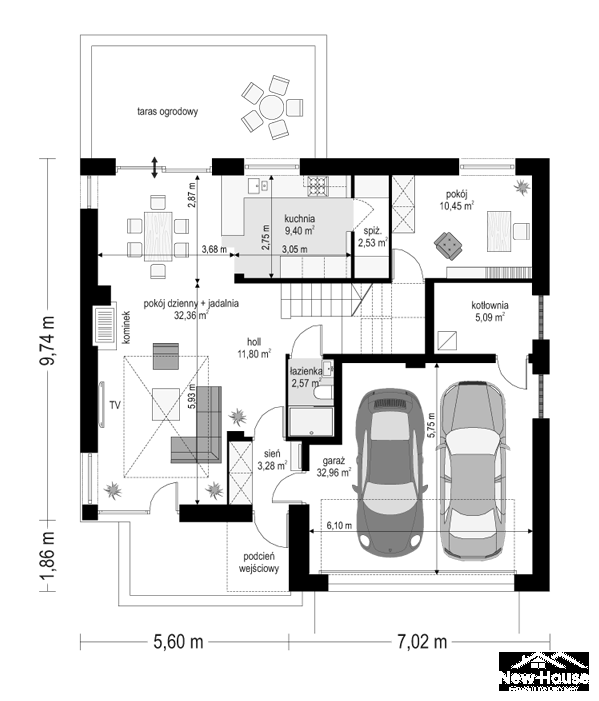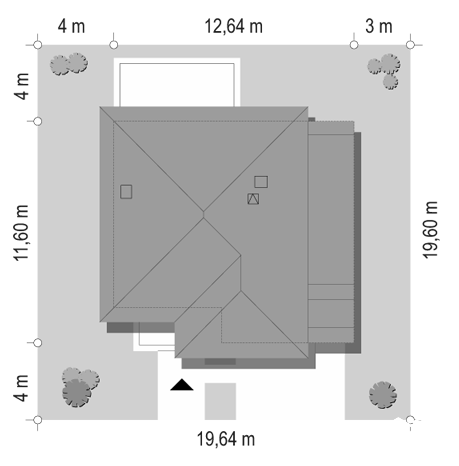The "Tytan 3" house plan is a proposal of a single-family, two-story house with a partially built-in garage. The entire building is covered with an envelope roof. The house is of a simple structure, thanks to which the construction costs will be optimal and thanks to new technologies it is an energy-efficient house. The modern architecture of the building is decorated with large glazing and details on the facade made of wood-like cladding. The interior of the house is well lit and the layout of the rooms is functional and comfortable, designed for a family of five. The ground floor consists of a living room with a dining room and a very functional kitchen with a pantry. We also have an extra room for guests. On the first floor there are four bedrooms, including one with a wardrobe and two bathrooms. We also have an attic at our disposal. The finished project "Tytan 3" is a classic block with very good thermal parameters. It is an excellent proposition for people who value convenience and comfort. We encourage you to familiarize yourself with the costs of comprehensive turnkey construction.
Tytan 3 - a dream project of a two-story house
Two-story houses on the Polish construction market are becoming more and more popular. They are characterized by outstanding functionality, comfort and a modern look. Two-story houses built today disenchant the notoriety of this type of building. In the People's Republic of Poland, the multi-storey houses that were built resembled gray, boring rectangles. Today's houses do not resemble them in any way, and the Tytan 3 house design is a great proof of this.
The Tytan 3 house is one of the ready-made single-family house designs, which are located in the extensive database from the New-House company. The projects proposed there are very diverse, so that every investor can easily find something for himself. Who was Titan 3 created for? Who will like it, what conditions does it offer, how was it built? In this article we will answer these questions and describe in detail the entire project of a two-story house.
What does the Tytan 3 house look like?
Tytan 3 is a medium-sized two-story house. Its total usable area is exactly 149.61 square meters . In turn, the cubic capacity of the building is 940 cubic meters. House Tytan 3 can be built on a plot with minimum dimensions of 19.6 meters in length and 19.64 meters in width. The building foundations are benches and foundation walls made of concrete blocks. The house is built in a brick technology with the use of Porotherm 25 hollow bricks. The façade is covered with a thin-layer plaster on polystyrene. The roof of the building is classic - gable with an angle of 25 degrees. The house has been designed in the shape of the letter "L", which facilitates the subsequent arrangement and positively affects the functionality of the building. What's more, the design of the Tytan 3 house also includes a garage for two cars, which is an ideal solution for a large family.
This project of a two-story house was created with the use of a division into a night zone and a day-utility zone. The bedrooms are located on the first floor of the house, while the whole family life takes place on the ground floor. You will enter the building through the entrance arcade, and going through the entrance hall and hall you will go to the central, integral part of the Tytan 3 house. There is a large living room stretching along the entire length of the building. This room measures 32.36 square meters and combines a dining room and a living room. A fireplace has been placed in the middle of the living room, which gives it a unique atmosphere. The uniqueness of the living room is also influenced by the large glass doors leading to the terrace, thanks to which the household members can enjoy the benefits of natural light and admire nature from the outside. In addition, on the ground floor of the Tytan 3 house, there is also a kitchen with a pantry, a room (it can be arranged, for example, as a study, guest room or an additional bedroom), bathroom, boiler room. The stairs to the second floor of the building were placed in the central part of the house.
The night zone in the Tytan 3 house design includes four bedrooms . One of them is the parents' bedroom with a bathroom and a dressing room. The other three rooms share a bathroom. The arrangement of the rooms provides each of the household members with intimacy and peace when they need it. It is also worth emphasizing that the second storey of the building is affordable when arranging the interior, because it is a two-story house and a not so problematic house with an attic. The lack of slants makes the arrangement much easier. The height of the rooms in this building is 2.6 meters.
A detailed list of all rooms and their sizes is as follows:
- Vestibule 3.28 m 2
- Hall 11.80 m 2
- Bathroom 2.57 m 2
- Living room + dining room 32.36 m 2
- Kitchen 9.40 m 2
- Pantry, 2.53 m 2
- Room 10.45 m 2
- Boiler room 5.09 m 2
- Double garage 32.96 m 2
- Corridor on the first floor, 5.94 m 2
- First room 12 m 2
- Second room 12.30 m 2
- Third room 8.14 m 2
- Shared bathroom 6.26 m 2
- Parents' bedroom, 16.82 m 2
- Bathroom 5.39 m 2
- Dressing room 10.37 m 2
Do you like the house Tytan 3? Or maybe you would like to make small changes to it? There is no problem with it - the New-House company can professionally adapt the project for you. The introduced changes may have various dimensions - some investors want to change the arrangement of windows, others want to change the arrangement of rooms, and still others want to increase or decrease the volume of the building. We are able to do it for you! We encourage you to contact us, as well as to familiarize yourself with other projects such as Titan: https://new-house.com.pl/projekty-domow?search=tytan .
Who should decide on the Tytan 3 project?
As a construction company that has been operating on the market since 1991, we know perfectly well that our clients have various needs and expectations. This is why ready-made house designs that are in our online database are so diverse. We believe that it will make it much easier for investors to find exactly the project that will perfectly suit their needs. The design of the Tytan 3 house itself was created with larger families in mind - multi-generations or many children, it can accommodate up to five or six people. This is possible thanks to the four bedrooms and an additional room on the ground floor, which can also be arranged as a bedroom if necessary. The Tytan 3 design is also chosen by smaller families who value well-used space. A large number of rooms allows for a wide range of arrangement options - this is a great advantage. Investors who decided to build the Tytan 3 house also praise the large integration space of the house.
Build a house called Tytan 3 with the New-House company
If you were interested in the design of a two-story house, which will be distinguished by functionality and modernity - Tytan 3 may be the perfect choice. We will take care of this construction with great pleasure. Thanks to our many years of experience, we have already managed to build about 1,500 single-family houses, including building houses based on ready-made Tytan 3 projects. Some of our projects can be viewed on our website: https: // new- house.com.pl/realizacja .
Building a Tytan 3 house with New-House is a guarantee of satisfaction. You don't even have to worry about the deadlines - building a house to the developer state takes us six months, while building a turnkey house takes nine months. The New-House company is famous for punctuality and reliability of the work performed. What's more, our comprehensive services are covered by a ten-year warranty. When you decide to build a house with our company, you will have peace of mind and the certainty of a well-conducted implementation. We do our work comprehensively and take care of every detail of the implementation. We support the client in choosing the right plot and design, we deal with formal construction issues and we build a turnkey house with land development around the building.
Do you like the Tytan 3 house plan? We encourage you to contact us and start working with us. If you want to learn more about our offer or ask any questions about the project, our services, please visit our website, where you will find our detailed contact details: https://new-house.com.pl/kontakt .
The Tytan 3 project can be your home project!
