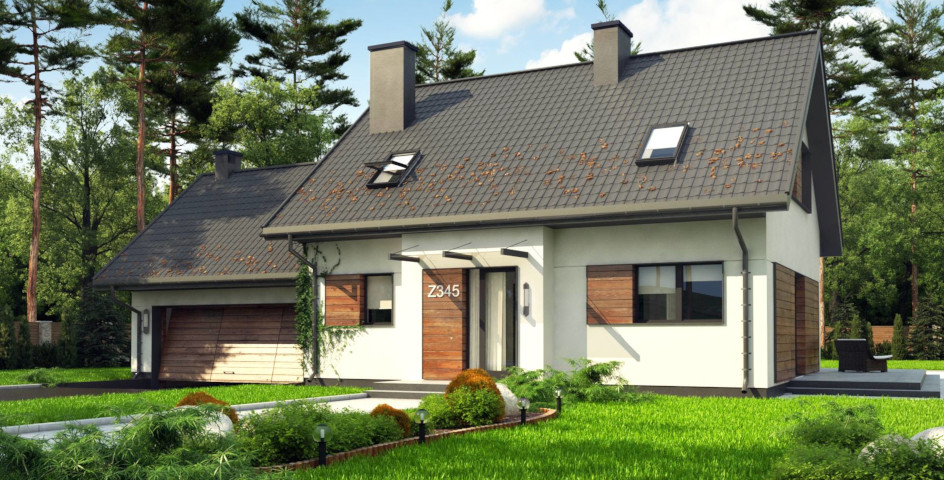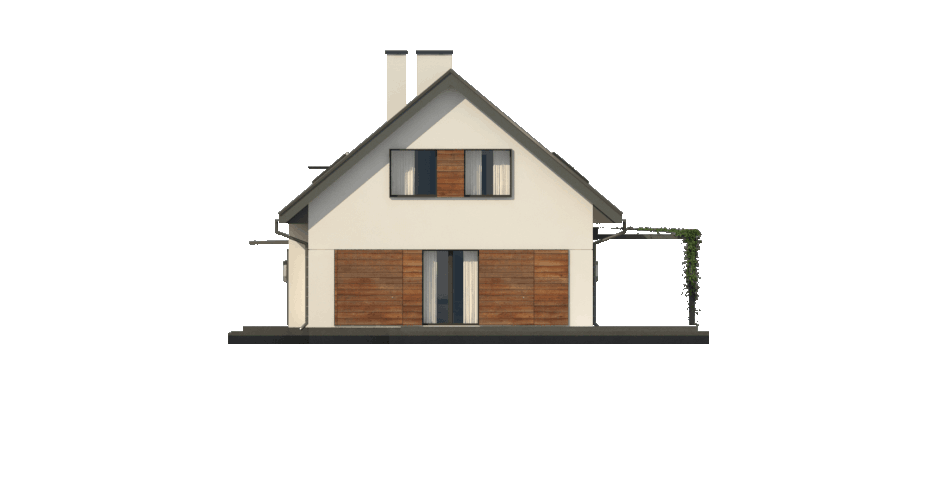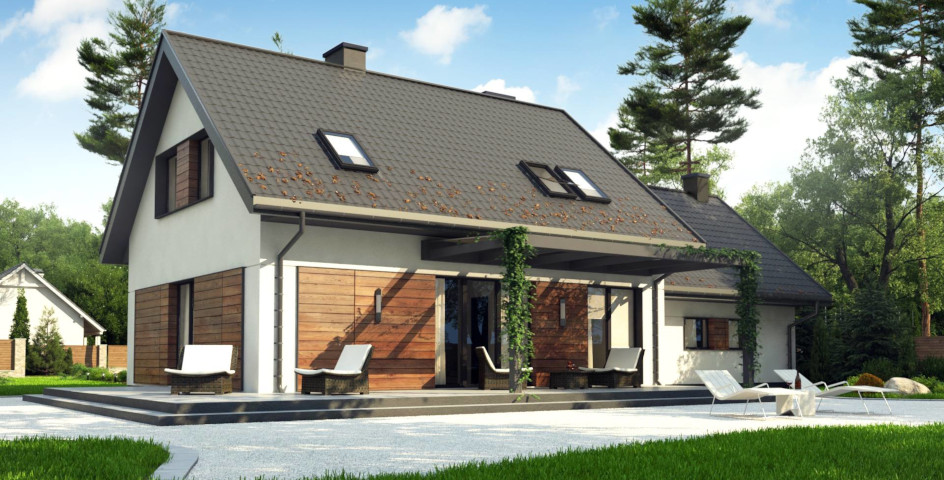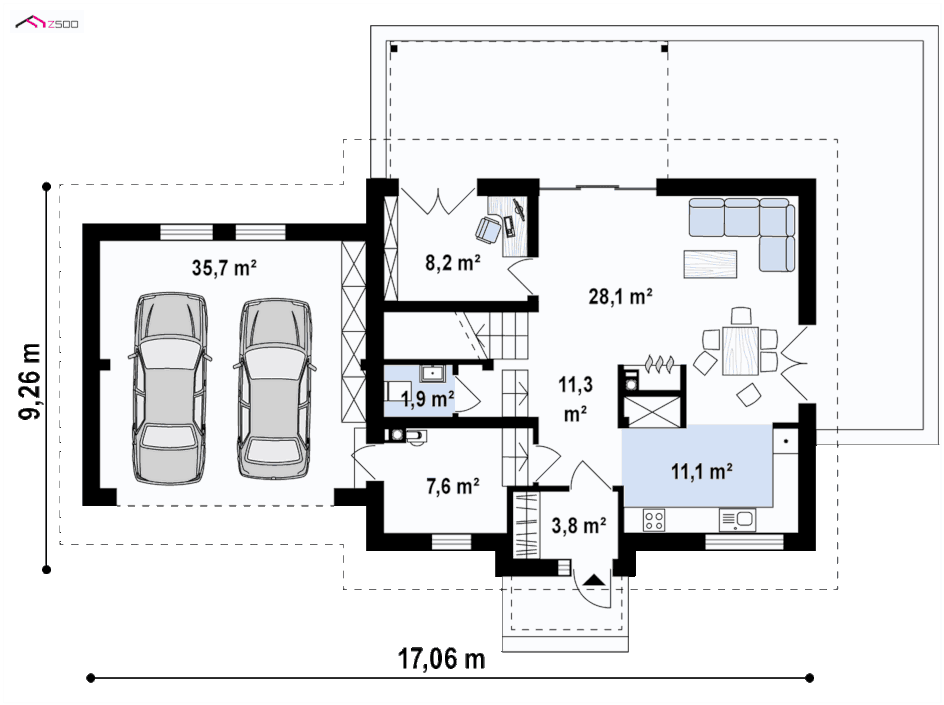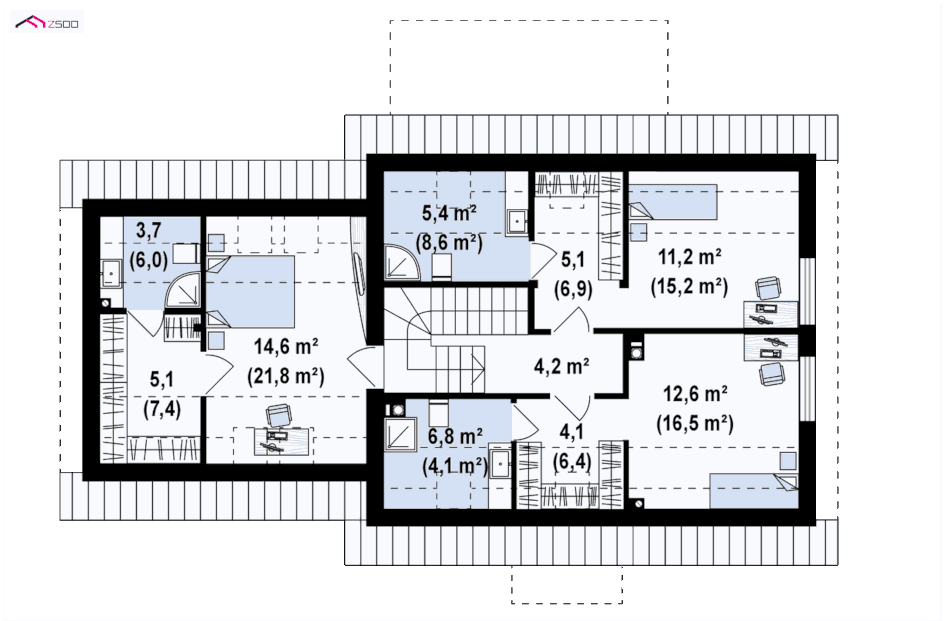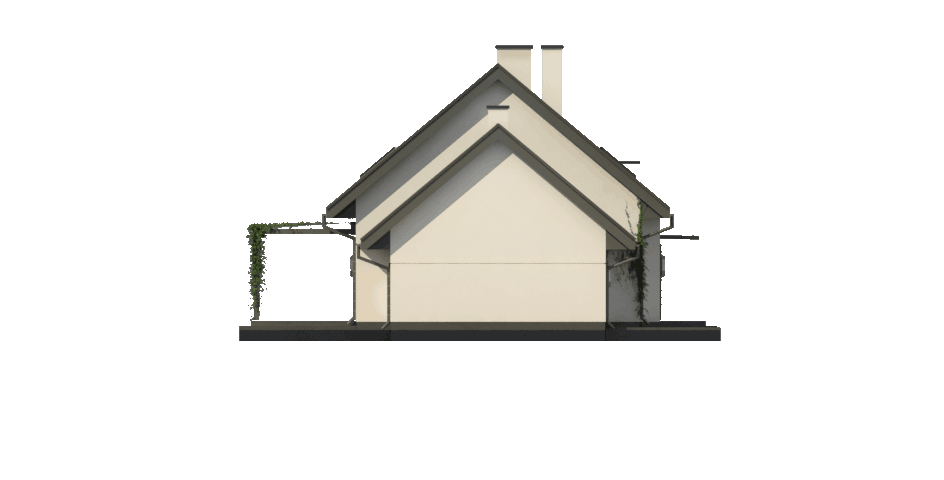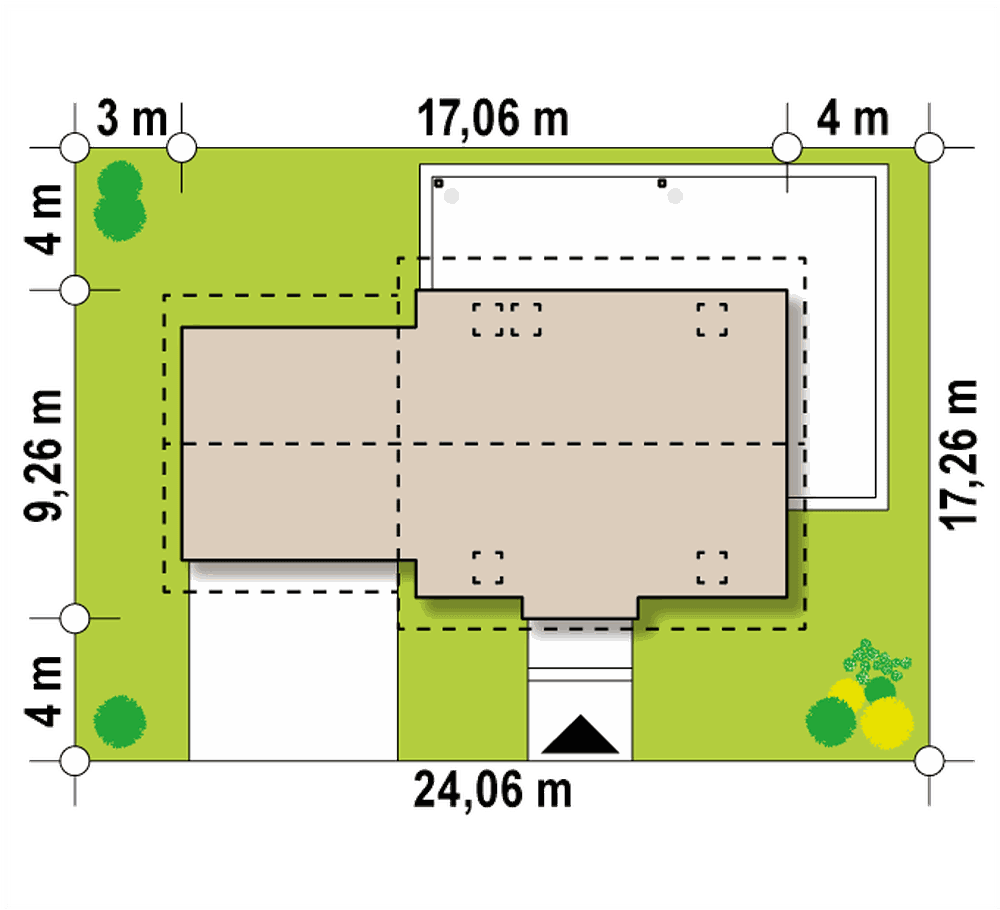Z345 is a house with an attic and a garage for two cars. The main area downstairs is the living room with kitchenette. In the right part there is a study, stairs leading up and a toilet. From the corridor, we also go to the utility room with a passage to the garage. Upstairs you will find three bedrooms, each with its own bathroom and dressing room. The total usable area of the house Z345 is 135 m2. The house is covered with a gable roof. The attic is lit by roof windows. At the back of the house there is a spacious terrace that will make our time pleasant during the warmer periods of the year. It is a simple and at the same time extremely atmospheric project that will meet the expectations of 4-5 person families. The construction company New House will offer you the adaptation of the project to the specificity of the plot and comprehensive implementation of the various stages of the investment. After logging in to the website, you can check the actual costs of building a Z345 house in brick technology.
