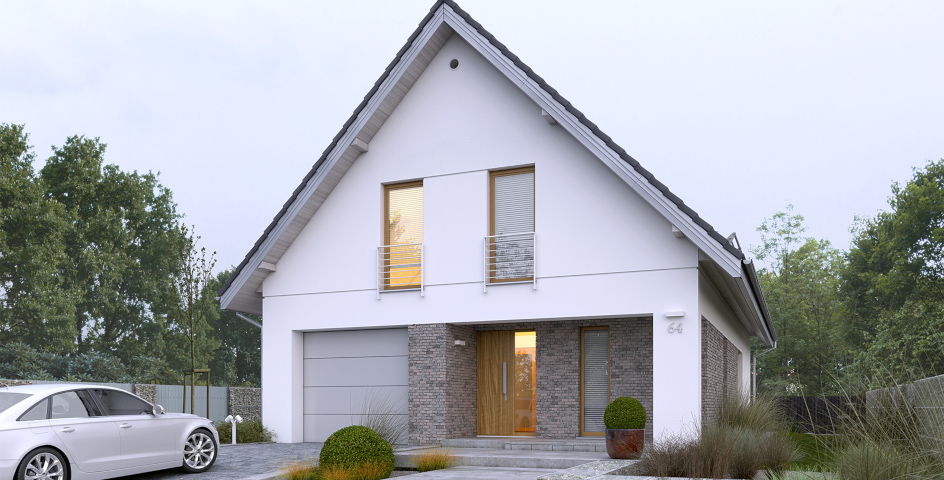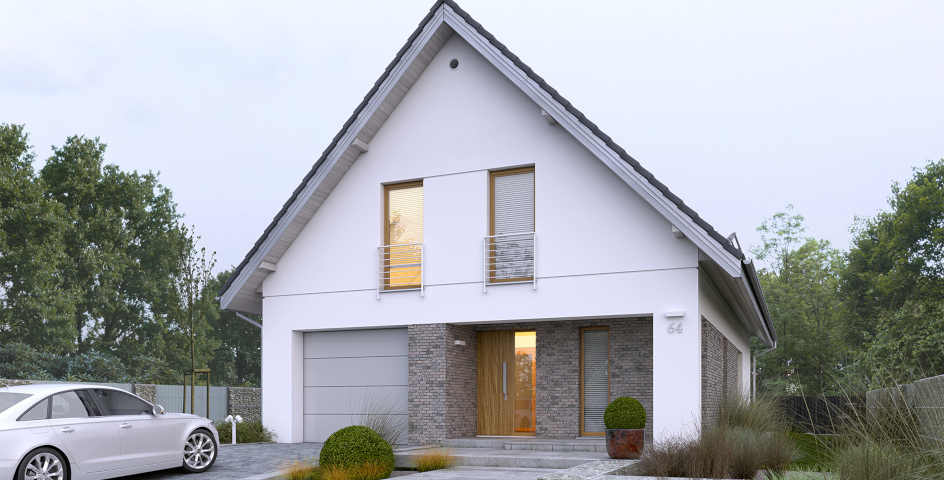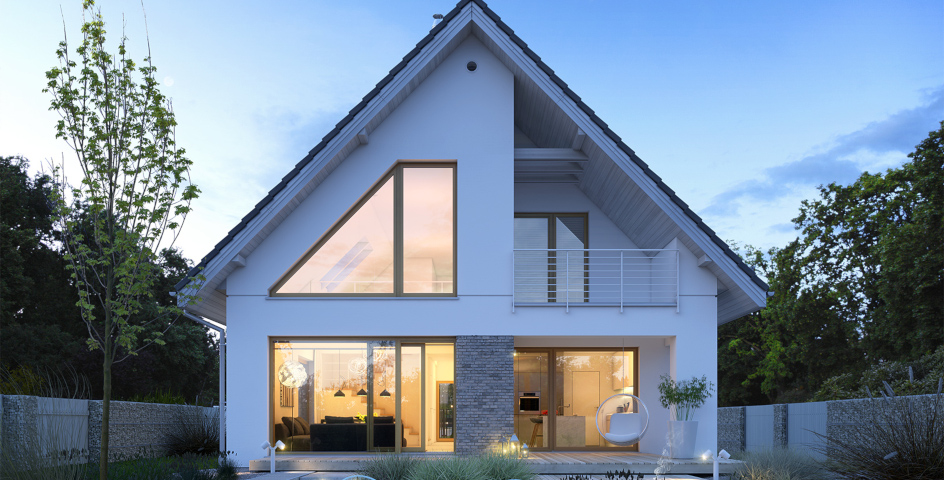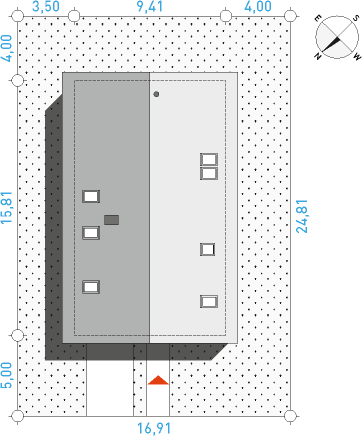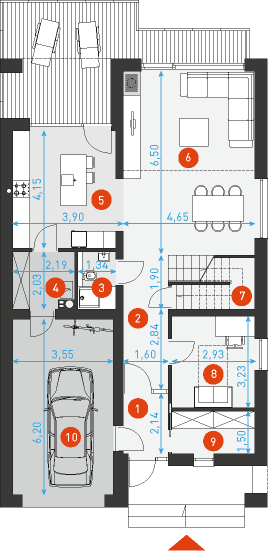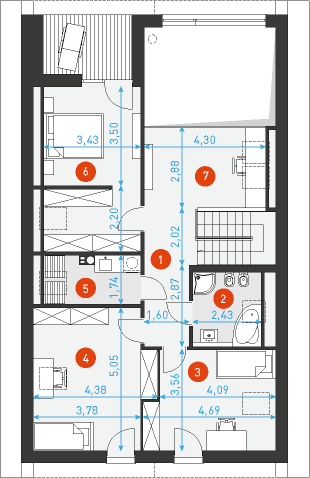Available 4A is a modern house with an attic, equipped with a single garage. In the southern part of the house there is a vestibule with a dressing room, garage and office. The main area on the ground floor is a large living room connected with a dining room and a kitchen. There is a bathroom in front of the stairs to the top. At the back of the house there is a space for a terrace that can be accessed from the living room. In the attic there are three bedrooms, a bathroom and a laundry room. In the northern part, there is a void above the living room and a balcony. The total usable area of the house Available 4A is 140m2. The interiors at the top are lit by roof windows and large balcony windows with a metal railing. The project is addressed to investors looking for a practical and energy-saving building for a family of 4-5. The construction company New House will deal with the comprehensive implementation of this project in brick technology. On our website you can check the exact costs of building a house.
House plan Available 4A - a stylish house with an attic
Are you looking for an effective house design with an attic that will be the perfect solution for a medium-wide construction plot? It is worth getting acquainted with the details of the house design. Available 4A. It is a well-made house with an attic, which is distinguished by a well-planned space and an atmospheric style of execution. Perhaps this is the project of your dream single-family house!
We have already completed over 1,500 single-family houses all over Poland. New-House, as a construction company operating on the market since 1991, enjoys the unwavering trust of investors. This is primarily due to our comprehensive, solid cooperation offer, which means that the client does not have to worry about the next stages of work. New-House will take care of the construction of a house from A to Z. We work with clients already at the stage of selecting the appropriate project - we provide the opportunity to take advantage of individual cooperation with an architect, as well as the possibility to choose one of thousands of ready-made house designs from our database ( https: // new -house.com.pl/projekty-domow ). House plan Available 4A is one of the proposals that can be found there. It was prepared by the respected, well-known design studio Domy z Wizji.
House plan Available 4A under construction - details
Dom Available 4A is a new version of the Available 1 project ( https://new-house.com.pl/projekt/5113 ), which was very popular among investors. The Available 4A version was made for people who appreciated the design style, but were looking for a house with a larger usable area.
House design Available 4A is a construction of a detached one-story house intended for a medium-sized building plot. The implementation plan includes the construction of a single-car garage built into the body of the building in the front part. The ridge of the house is directed perpendicular to the road, which is important in terms of the requirements specified in the development conditions. The house is built in the form of a typical rectangular shape, thanks to which it will fit perfectly into almost any surroundings. The house is designed in an elegant style, its façade is covered with a combination of thin-layer plaster with a hand-formed clinker tile (which can be changed into a cladding board).
The implementation of the house design Available 4A covers exactly 139.60 square meters of usable space and 140.60 square meters of built-up area. The gross volume of the building is 813 cubic meters. The building is not particularly wide, its façade is 9.41 meters wide and 15.81 meters long. The house is 9.10 meters high. In order to be able to build a house according to the Available 4A project, it is necessary to have a building plot with dimensions of at least 16.91 meters in width and 24.81 meters in length.
The house design of Available 4A is implemented in brick technology. Traditional benches and footings are used to erect the building. The external walls of the house are made of silicate blocks and polystyrene, with the possibility of replacing the material with another with similar strength parameters, for example a ceramic block. In the Available 4A project, poured reinforced concrete ceilings are used, with the possibility of introducing changes at the stage of adaptation and changing, for example, to a ribbed or prefabricated ceiling. The roof of the house is a truss structure for the heavy covering for the 1st wind zone and the 2nd snow zone. In the design, the roof is gabled and has a slope of 45 degrees, its area is 259 square meters. Ceramic or cement tiles are used to make the roofing.
House plan Available 4A - technical details of the implementation
Usable area - 139.60 square meters
Building area - 140.60 square meters
Gross volume - 813 cubic meters
Roof area - 259 square meters
Roof slope - 45 degrees
Building height - 9.10 meters
The width of the facade of the house - 9.41 meters
The length of the facade of the house - 15.81 meters
The minimum width of the plot - 16.91 meters
The minimum plot length is 24.81 meters
House plan Available 4A - interior design
House Available 4A is a well-planned implementation, where each of the household members has full freedom and comfort. Due to the fact that it is a house with an attic, the space has been arranged in such a way as to clearly separate the night and day zones. Thanks to this, the household members are provided with both a place to relax together and a place for solitary relaxation and work.
It is especially worth paying attention to the day zone, which is very spacious - it is a representative place, perfect for receiving guests. There is a large living room with a dining area, which makes the space very functional. There is an atmospheric fireplace and glazing overlooking the backyard terrace. The living room in the Available 4A design is very stylish and comfortable. Right next to it is a closed kitchen, thanks to which kitchen smells do not spread around the house. On the ground floor of the house there is also a toilet and a comfortable wardrobe next to the entrance. The house design of Available 4A also includes the implementation of an additional room on the ground floor - it is a great place for an office or guest room,
In the attic of the house of Available 4A, a night zone has been planned, with four bedrooms. Such an arrangement will undoubtedly meet the needs of families with up to 4-6 members. Each of the rooms on the ground floor can be used as a bedroom, but can also be used for another purpose. The design of the house, Available 4A, also includes a functional, spacious wardrobe and two bathrooms in the attic. It is also worth paying attention to the impressive mezzanine that is under construction. A great diversification of the space is also the terrace, which will be the perfect place for family meetings, grilling together or afternoon coffee.
House plan Available 4A - rooms on the ground floor:
- Vestibule - 3.30 square meters
- Dressing room - 4.20 square meters
- Room - 9.30 square meters
- Stairs - 1.70 square meters
- Corridor - 7.40 square meters
- Living room + dining room - 28.50 square meters
- Kitchen - 14.90 square meters
- Boiler room - 4.10 square meters
- Bathroom - 2.60 square meters
- Single garage - 21.70 square meters
House plan Available 4A - rooms in the attic:
- Corridor - 7.90 square meters
- Mezzanine - 10.20 square meters (12.30 m²)
- Room - 14.90 square meters (19.10 square meters)
- Pom. economic - 4.30 square meters (5.60 m²)
- Room - 14.30 square meters (19.80 sq m)
- Room - 11.40 square meters (15.30 square meters)
- Bathroom - 4.70 square meters (6.20 m²)
Dom Available 4A under construction with New-House
Available 4A house design is a great implementation that will undoubtedly meet the expectations of even more demanding investors. As a company that has been dealing with the comprehensive construction of single-family houses for years, we will also be happy to deal with the construction of the Available 4A house for you. We build a turnkey house within nine months, and the entire project is covered by a ten-year quality guarantee. We provide a solid and efficient construction, it is worth cooperating with us!
