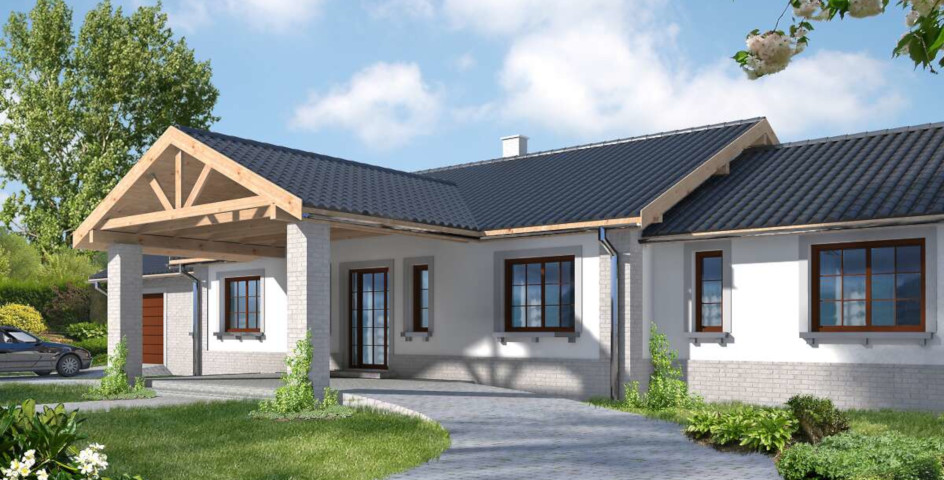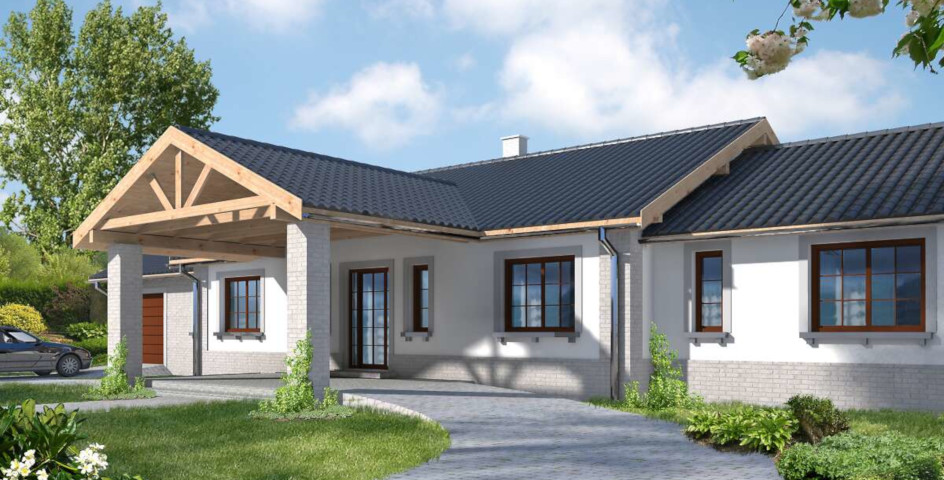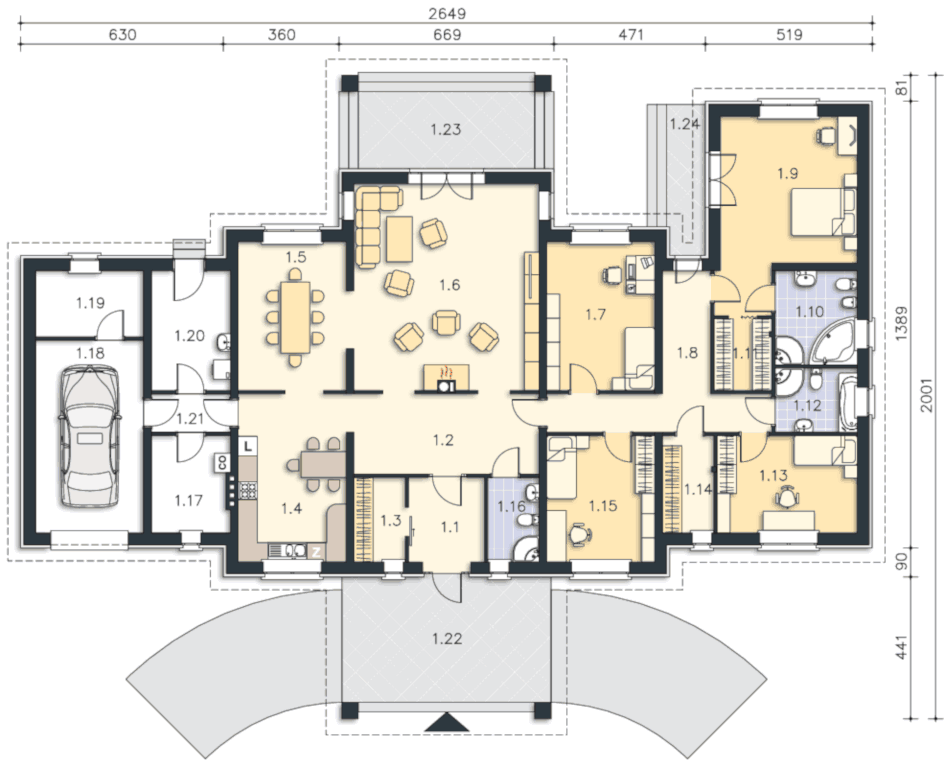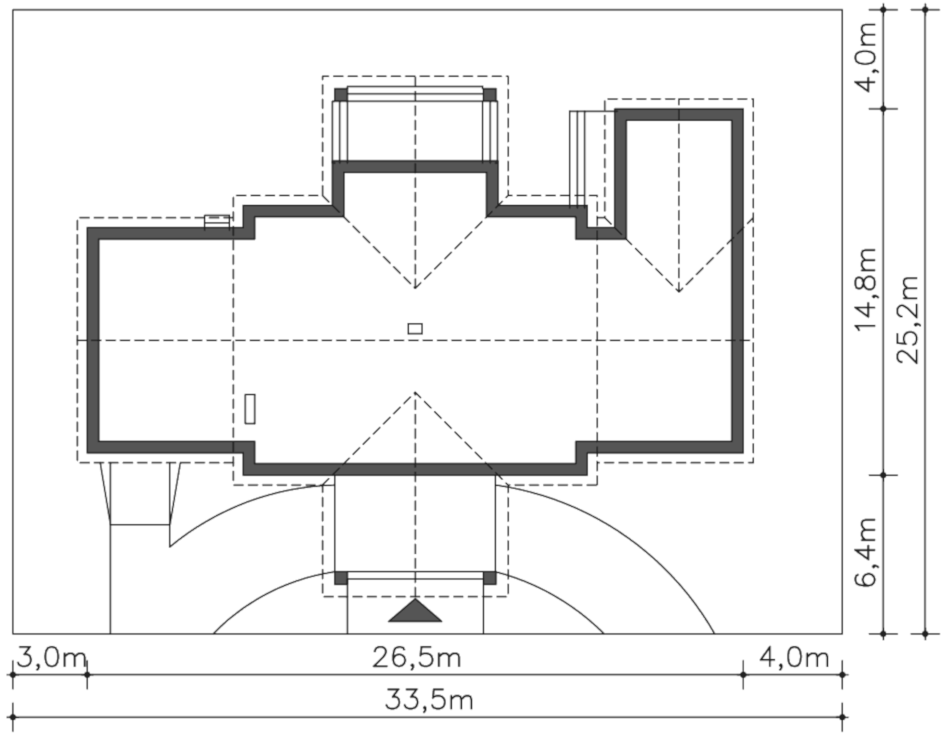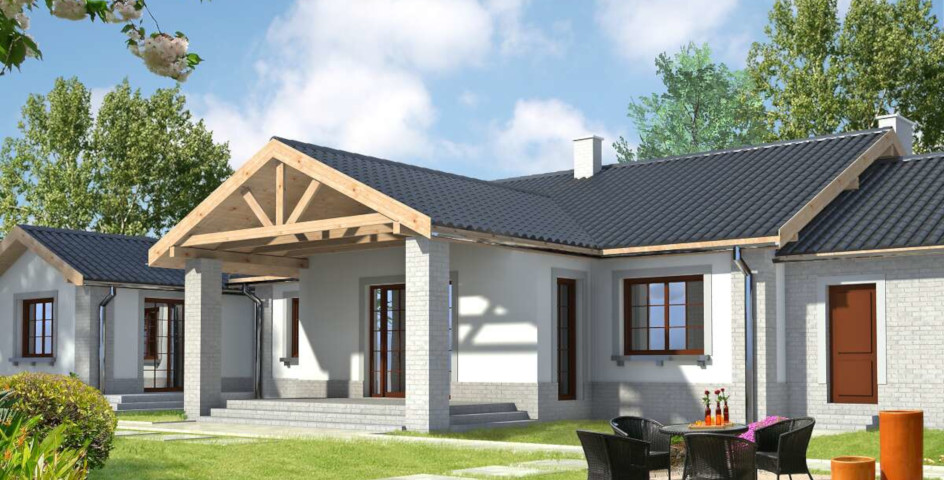Havana LMB36 - a one-story house project
The house plan is an ideal proposition for people who are looking for a one-story house for a wide plot of land. Havana LMB36 is a house that can be freely positioned in relation to the directions of the world. It is a design not only functional, but also highly effective. Its elegant style definitely distinguishes it from other house designs. It is worth getting to know the details of this implementation, perhaps it will turn out that the Havana LMB36 house design fits your expectations perfectly.
As a company that has been operating in the construction market continuously since 1991, we are well aware of how diverse the tastes and expectations of investors can be. It is for this reason that we offer not only a wide, comprehensive range of services related to the construction of a house, but also a wide range of ready-made construction projects. We want every investor to have a chance to find exactly the project that will be tailored to his plot, development conditions and personal expectations. For this reason, our design database is equipped with thousands of proposals: https://new-house.com.pl/projekty-domow . Among them there are many projects created in the Lipinscy design studio cooperating with New-House. House designs prepared by architects from the Lipinscy studio are very popular mainly due to the high precision and attention to even the smallest details of implementation. This can be seen by analyzing the characteristics and technical details of the Havana LMB36 house project.
Technical details of building a house Havana LMB36
Havana LMB36 house plan is a great proposition for people who have a wide, large plot of land at their disposal. The building has a typical, simple shape, which has been effectively and interestingly finished by combining light plaster with stone elements. Its stylish, and at the same time universal implementation will allow it to adapt to almost any building. The charming terraces next to the house add to its charm.
It is worth knowing that the Havana LMB36 house design belongs to the category of houses with a ridge directed parallel to the road. This is important information taking into account the development conditions of the plot specified in the Local Development Plan. Another important information is that this is a project implemented in accordance with the WT 2021 standard.
The Havana LMB36 project is a one-story building implemented in brick technology. Its foundations are characterized by increased thermal insulation. The walls of the building are made of aerated concrete blocks (36 cm) and polystyrene insulation (10 cm). The ceiling in the project is wooden, and a traditional carpentry structure is also used here. The building is covered with a gable roof with a slope of 25 degrees. Its area is 446.7 square meters.
The usable area of the Havana LMB36 house is 223.92 square meters, while the building area is 303.19 square meters. The building is 6.26 meters high, its facade is 26.5 meters wide and 14.8 meters long. The cubature of the house is exactly 1,417 cubic meters. To implement this project, it is necessary to have a plot of land with a minimum dimensions of 33.5 meters in width and 25.2 meters in length.
The most important technical data for the Havana LMB36 project
- Usable area of 223.92 square meters
- Net area of 243.93 square meters
- Building area of 303.19 square meters
- Cubature - 1417.00 cubic meters
- The length of the facade of the building - 14.8 meters
- The width of the facade of the building - 26.50 meters
- Building height - 6.26 meters
- Roof slope - 25 degrees
- Roof area - 446.70 square meters
- Building height - 6.26 meters
- The minimum width of the plot - 33.50 meters
- The minimum plot length - 25.20 meters
- EUco - 42.60kWh / (m²year)
- EP (primary energy) - 62.77kWh / (m²year)
Interior arrangement in the Havana LMB36 project
Havana LMB36 is a large house project that will meet the needs of families of five or even six people. It is a building that is both comfortable and functional, and visually attractive. What's more, thanks to the single-story house, you can move around it freely and efficiently. This advantage will be especially appreciated by families with an elderly person, a disabled person or a small child. Family life, which takes place only on one floor, is much easier to control and take care of the safety of all household members. The comfortable interior of the house was greatly influenced by the fact that it was divided into utility zones. Thanks to this, the noisy living area does not disturb the peace that reigns in the night zone of the house.
The day zone is the central part of the house - this is where the most action is and the integration of family members takes place. There is a large living room, the so-called living room. next to it there is also a kitchen and a dining room. There is also a passage to the economic zone of the house next to the kitchen. There is a pantry and a room, e.g. for gardening equipment, a laundry room or a boiler room. This part of the house is also a communication zone between the residential part and the garage. The Havana LMB36 project provides for the construction of a single garage, there is also an additional utility room behind the garage.
The second, opposite part of the house was planned as a night zone. It is a place where each of the household members has a place reserved only for themselves, thanks to which everyone will have a sense of privacy. The night zone, which is accessible directly from the main hall, includes four bedrooms. The largest bedroom, the so-called parents' bedroom has a built-in private bathroom and a dressing room. For the remaining three bedrooms, there is one shared bathroom and a dressing room. The Havana LMB36 house in this part of the project also has an additional room planned. Of course, it is not necessary for each room to be a bedroom. Guest rooms, a fitness zone or a study / office can also be realized there.
Rooms in the Havana LMB36 house project
- Vestibule - 6.18 square meters
- Hall -14.35 square meters
- Dressing room - 4.17 square meters
- Kitchen - 17.40 square meters
- Dining room - 15.33 square meters
- Living room - 37.10 square meters
- Room - 15.33 square meters
- Hall - 14.06 square meters
- Room - 22.17 square meters
- Bathroom - 7.45 square meters
- Dressing room - 4 square meters
- Bathroom - 5.10 square meters
- Room - 13.14 square meters
- Dressing room - 4.82 square meters
- Room - 13.09 square meters
- WC - 4.17 square meters
- What - 7.20 square meters
- Garage - 20.01 square meters
- Pom.gosp. - 6.85 square meters
- Utility room - 9.08 square meters
- Communication - 2.93 square meters
- Landing - 25.83 square meters
- Terrace - 13.57 square meters
- Terrace - 6.18 square meters
Building a Havana LMB36 house with the New-House company
The Havana LMB36 house is an impressive project that delights both with its interior and stylish facade. If it is a project that meets your expectations - we invite you to cooperate with the New-House company. We will implement the Havana LMB36 house design for you in a comprehensive manner, we will take care of high quality of implementation and timeliness. What's more, we also provide a ten-year warranty for the entire implementation. We encourage you to cooperate!
